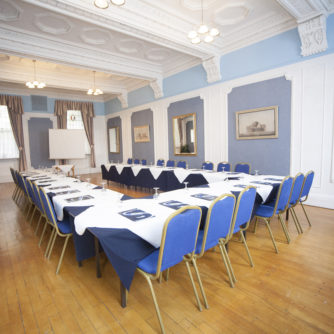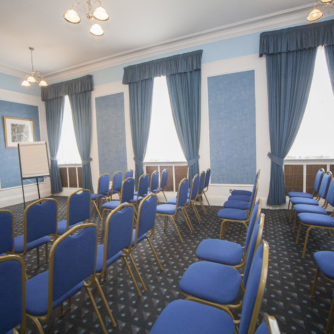Grand Ballroom
- Holds up to 80 guests in Theatre layout
- 1st floor event and meeting space
- 6.1m x 13m
Capacities
| Layout | Covid Capacity | Capacity |
|---|---|---|
| Theatre | 80 | |
| Boardroom | 35 | |
| U-Shape | 35 |

Home » All room layouts » Meeting & Event Rooms
| Layout | Covid Capacity | Capacity |
|---|---|---|
| Theatre | 80 | |
| Boardroom | 35 | |
| U-Shape | 35 |

| Layout | Covid Capacity | Capacity |
|---|---|---|
| Theatre | 40 | |
| Boardroom | 25 | |
| U-shape | 20 |
